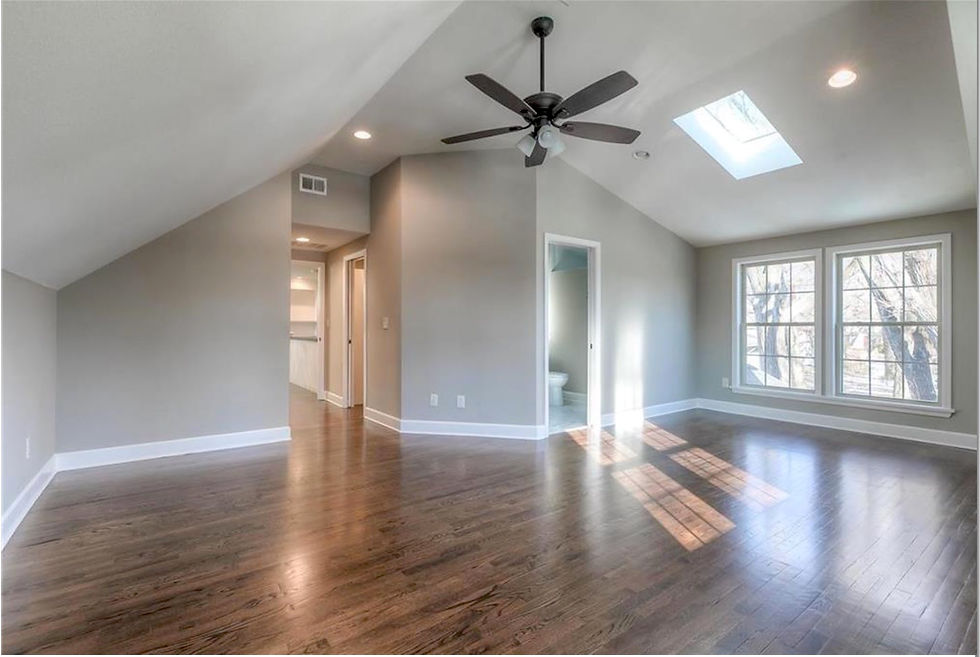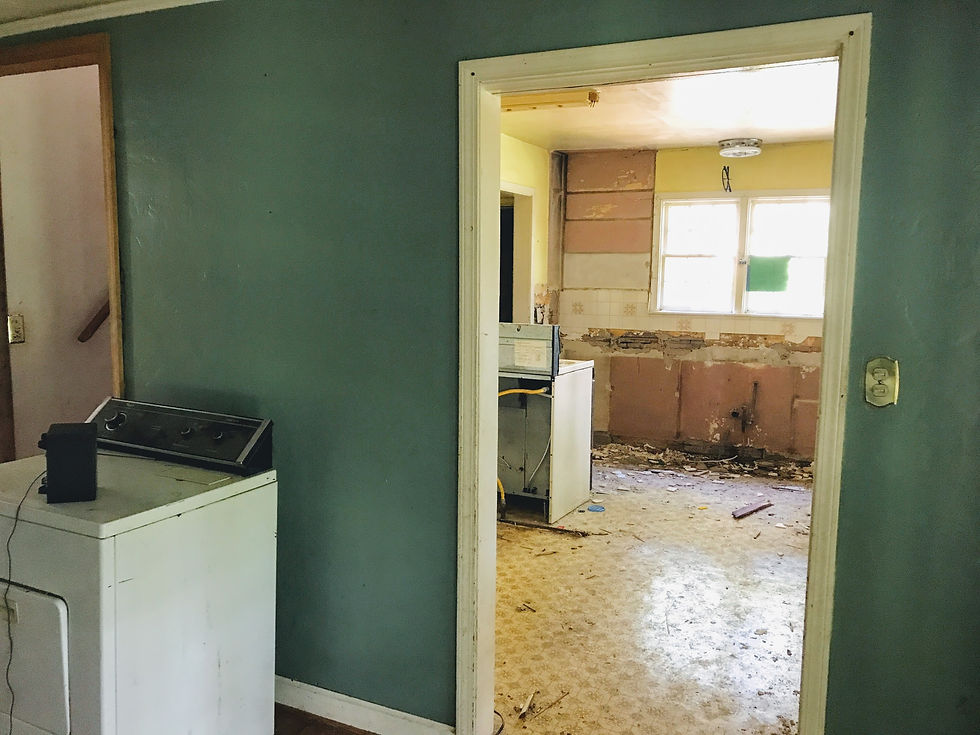NOW THAT'S A NICE FLIP! A TRANSFORMATION UNLIKE ANY OTHER
- Kelley Hesse
- Apr 7, 2018
- 2 min read

One of things I love most about working with Jim, is his creative vision. We will be driving down the street and he will stop in front of a home and I can see the wheels start turning - and wow...do they turn fast.

(Front Exterior Before)
A WORN DOWN RELIC
When he showed me this house in Fairway, I definitely had my doubts. This home was a wreck. This home had no running water or furnace heat for 7-8 years and the inside was far worse than the outside. But as always, Jim and his team worked their magic and the results were nothing less than stunning.

(Front Exterior After)
The master bedroom is in the same part of the house as it is now but we doubled the dormer to accommodate a new master bath. Many dividing walls were taken down so that you now have a nice open well-lit space. Downstairs there are two bedrooms and a full bath in the hall. Upstairs has a desk area on the landing and then the master suite is on the south end of the house and the other en suite/ guest room is on the north end.

(Upstairs Before)

(Upstairs Before)


(Upstairs After)
We took the entire roof off the garage and added an en suite bedroom, echoing the gabled roof and dormer on the back of the house. The front of the house needed something so we added a covered front porch. It really adds to the flow of the design lines of the house. And being a corner lot, you get a great, elevated view of the neighborhood.


There was a screened porch on the back, just off the dining room and since a front porch was added, although not screened, the porch was converted into a bright family room.

(Kitchen Area Before)

(Dining Room Area After)


(Kitchen Area After)


The kitchen transformation was probably my favorite part. It was a small, dark enclosed area and we opened it up to flow into a fun, bright space perfect for entertaining - just look at that !

(Living Room Before)

(Living Room After)
Most of the interior walls were removed so that you can see through the house and to the back family room when in the front living room, and to the front of the house when in the dining room or family room. The built in bookcases on either side of the fireplace were reworked and wired with recessed lighting. And the fireplace got a complete facelift using native stone on the surround and a more modern mantle.
What a fun flip this was!!


























Comments